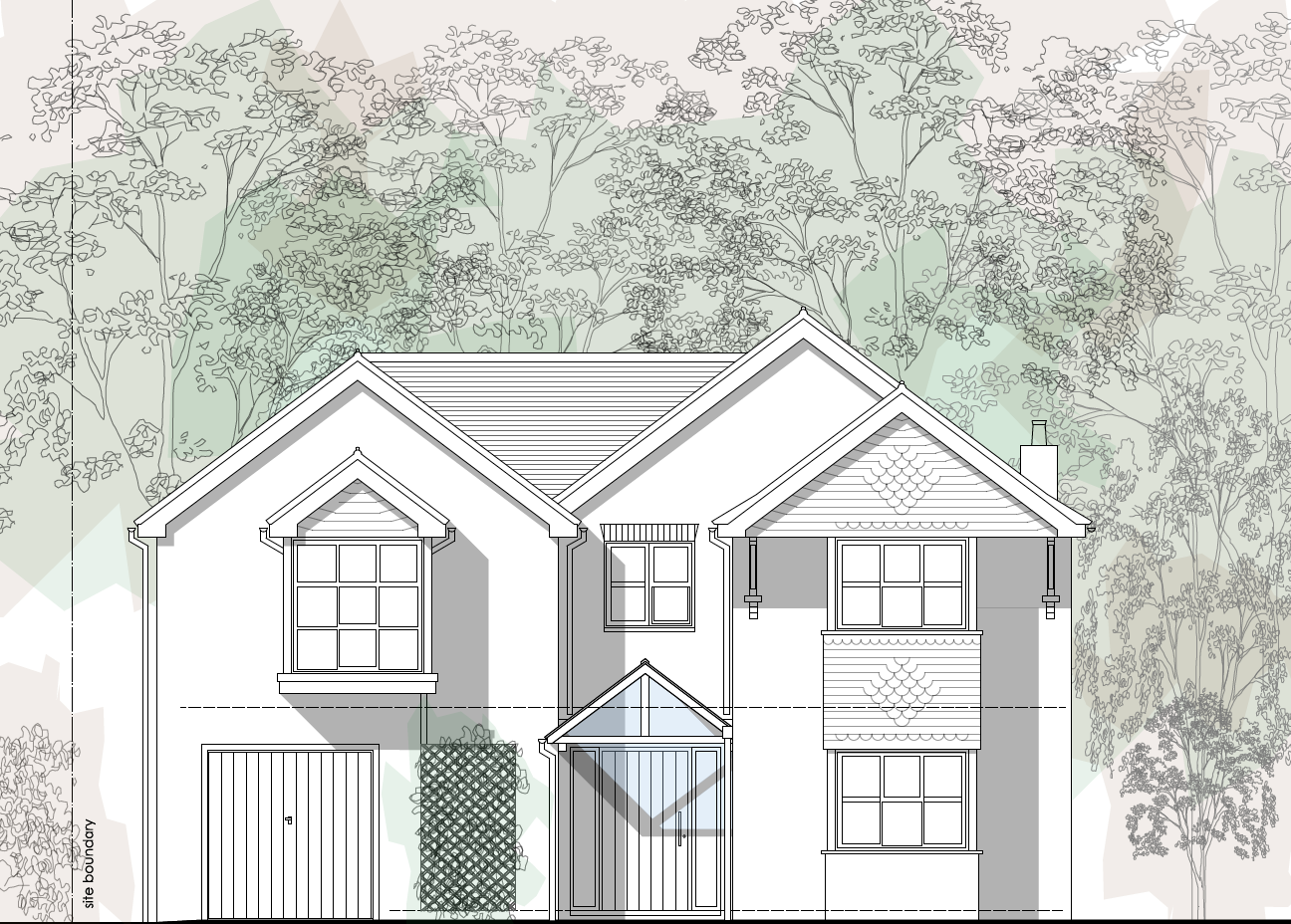WELCOME TO OUR NEWS PAGE
This is where we share all the latest news and updates from Pell-Stevens Architects
Extension plans approved for detached family house
Extension plans have been approved for a detached family house. The use of thermally efficient modular Structural Insulated Panels (SIP), constructed off-site, will provide a high level of insulation to the new elements of construction.
Latest Designs continue to appear
This striking design is amongst a number of proposals taking shape as the team at Pell-Stevens Architects continue to offer their full range of design services through their online design studio.
New Forest House Construction Complete
A former garage building was demolished and re-envisaged as a comfortable annex to the main house by Pell-Stevens Architects, whilst a traditional timber balcony provides lovely views across the forest.
Current planning Applications
A number of Pell-Stevens Architects designs are currently being considered for planning consent by the local authorities of Eastleigh, New Forest National Park, and New Forest District Council. These include a dramatically remodeled house in the New Forest, the design for which will transform it into a striking barn-style family home with an emphasis on future sustainability and low running costs whilst clothing the building in traditional New Forest finishing materials.
Restoration of former Chapel House complete
Pell-Stevens Architects have recently concluded works to renovate and improve this unique, special home, a former Wesleyan Chapel dating from 1876.
Planning consent granted for agricultural livestock barn
The country may be in ‘lockdown’ but this hasn’t prevented us from gaining planning consent for a much-needed livestock barn in the New Forest.






