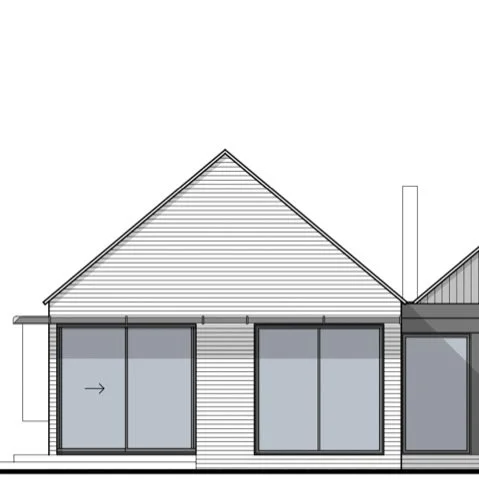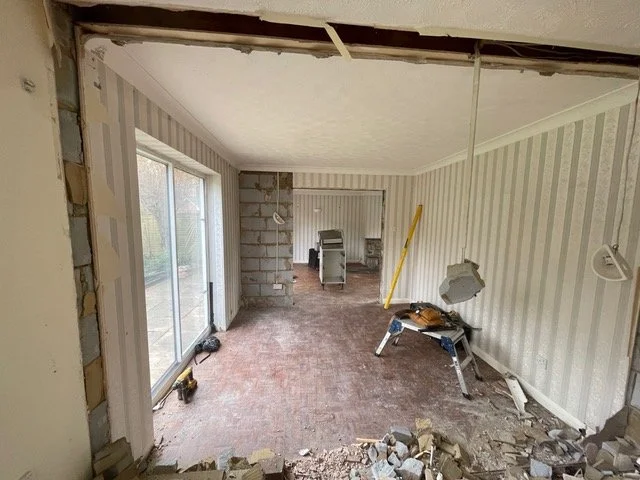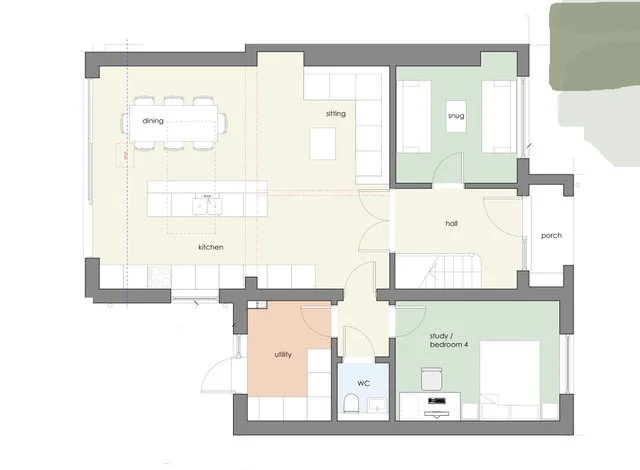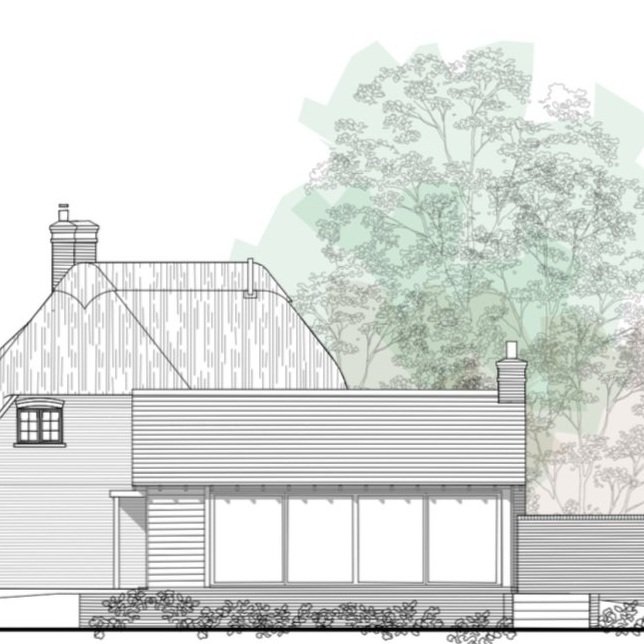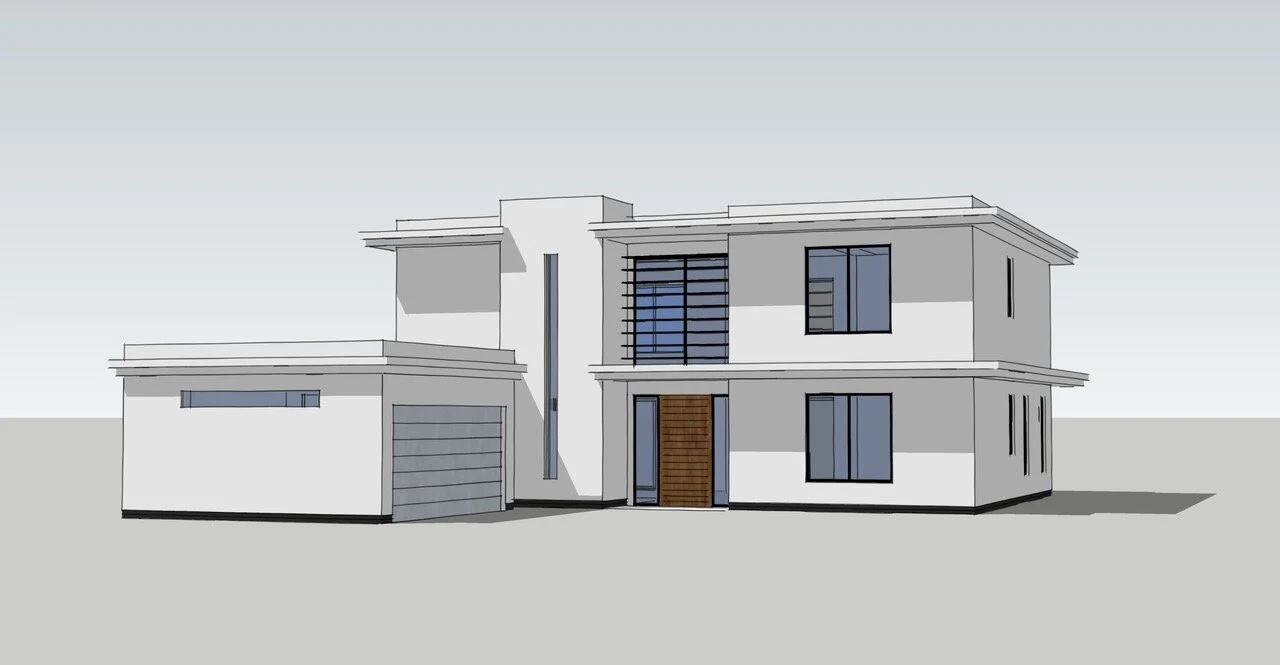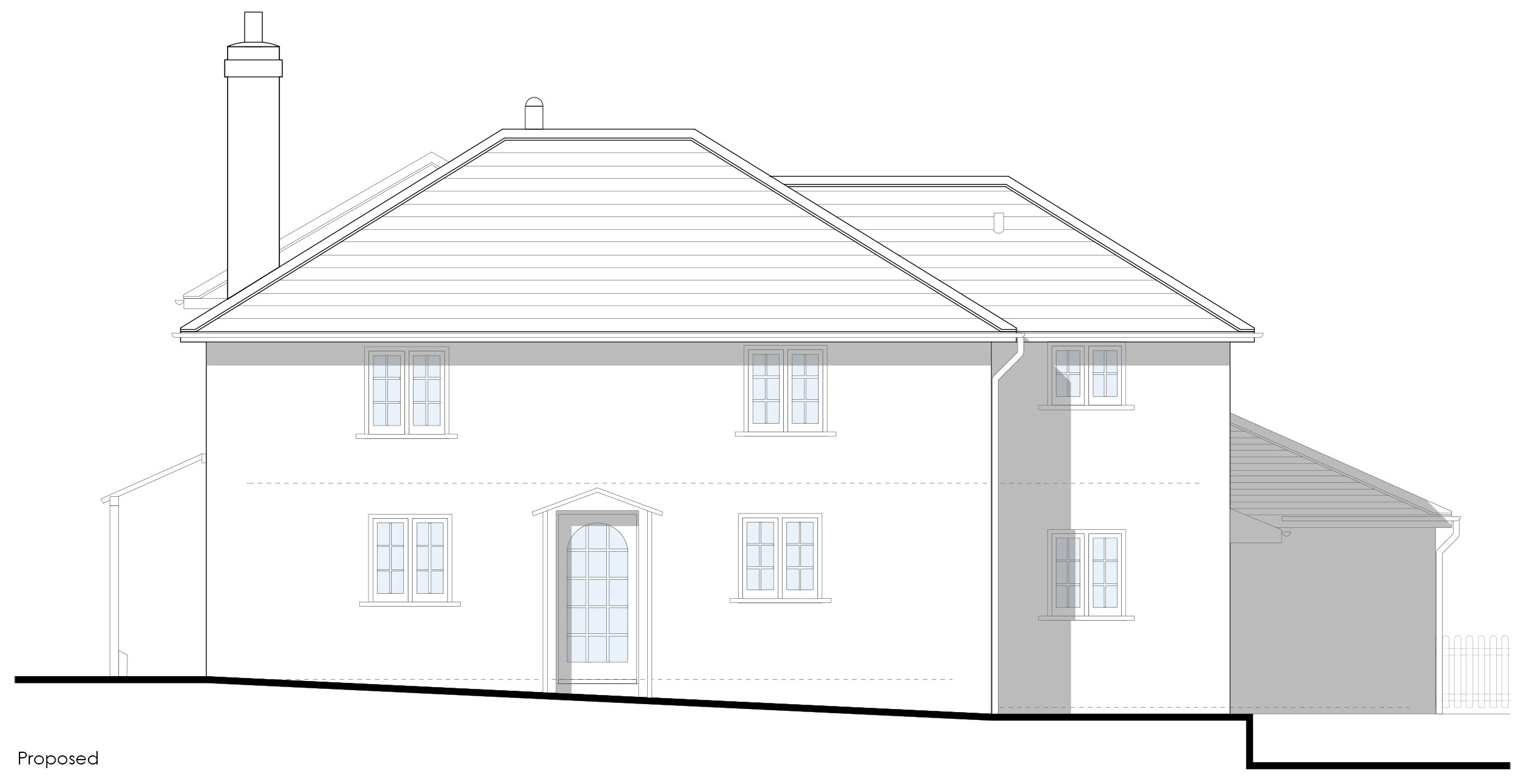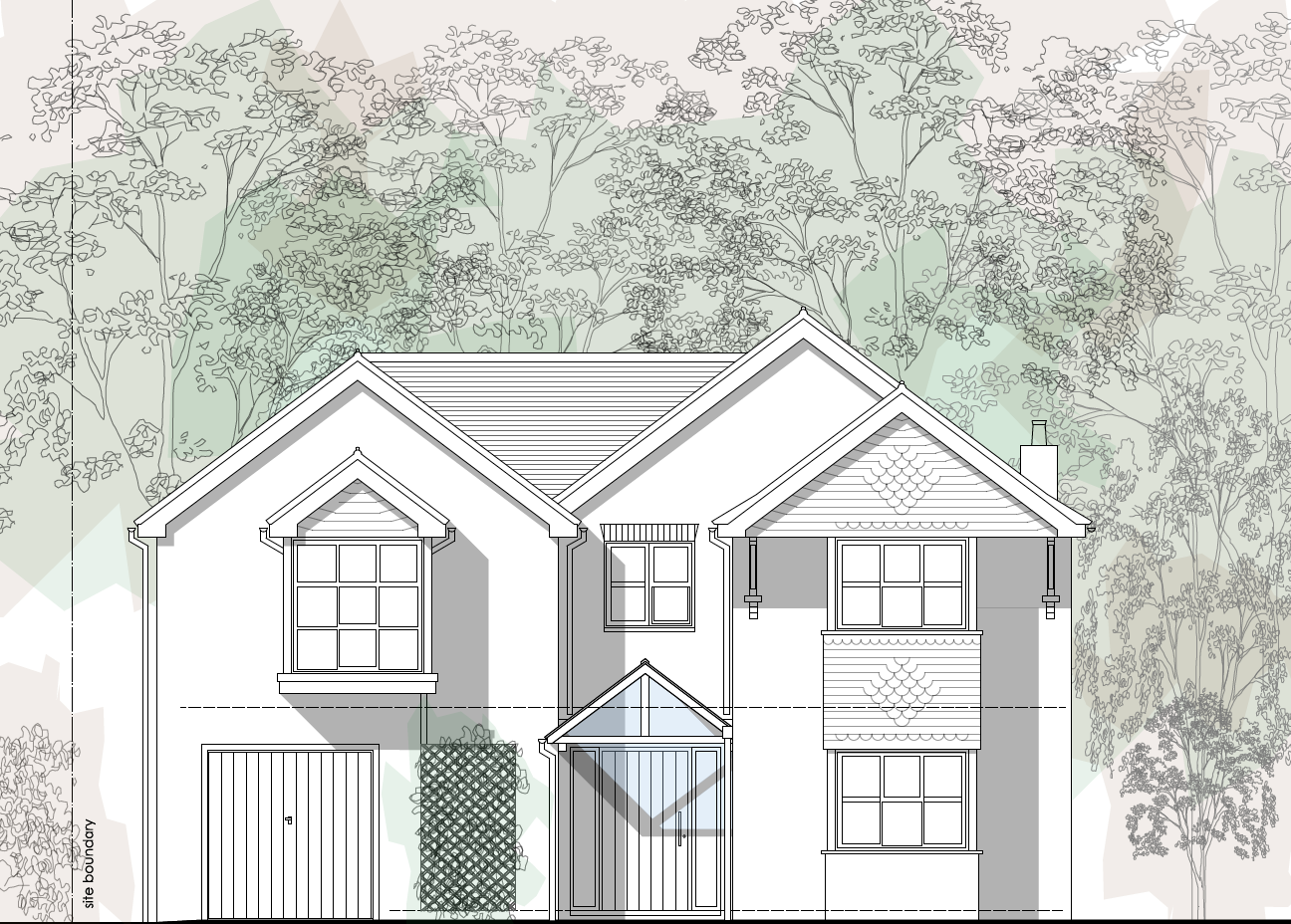WELCOME TO OUR NEWS PAGE
This is where we share all the latest news and updates from Pell-Stevens Architects
Barn Conversion in Nottinghamshire
We have gained permission for a Class Q barn conversion from agricultural use to a new residential dwelling. The conversion will restore several filled-in openings under traditional brickwork arches in the walls of the existing barn, helping to preserve and enhance its built heritage.
Semi-detached cottage transformed, inside and out
Our clients wanted to update and renovate their family home, which had suffered from some poor quality extensions over the years. A new front extension gives the cottage an imposing and attractive new identity.
We've had a successful week
It has been a successful week for Pell-Stevens Architects, with 4 new planning approvals in the New Forest National Park; a new outbuilding, a chimney flue, fencing, landscaping and a distinctive new dwelling.
Brockenhurst project underway
Works have started on site for internal refurbishment of a detached property in Brockenhurst. The proposals include the conversion of an integrated garage into a home office and utility room.
Loos news!
We are flushed with success at having been appointed to design the new toilet facilities for the New Forest Show!
For your convenience...
Contemporary extension in Sway
Planning permission granted for a two storey side extension and rear extension to a property within Sway defined village. Contemporary extension provides a home office, WC, utility space, additional bedroom and family bathroom.
Countryside Development
This outstanding scheme, which has recently gained planning consent, sits in the countryside within the Cranborne Chase & West Wiltshire Downs AONB.
Barn Conversion on Edge of New Forest National Park
Full planning consent was obtained recently for converting this redundant agricultural barn on the edge of the New Forest into four semi-detached 2-3 bedroom high-spec houses.
Dramatic Change to Front Elevation of New Forest House
Opportunity to transform the existing house with a two storey front extension, to sit better within its context of the National Park.
Garden studio designs
Latest sketch proposals for a new garden studio/gym in a private leafy garden within the New Forest National Park.
Contemporary extension to thatched cottage
Planning permission and Listed Building consent has been granted for a contemporary extension to a Grade 2 Listed thatched farmhouse in the New Forest National Park.
Magnificent garden room
Set in secluded, landscaped gardens, this house will benefit from enhanced natural daylighting in the new garden room and throughout the existing dwelling.
New house nearing completion in Hampshire
This contemporary coastal villa has been designed with an emphasis on crisp lines and texture and is designed to erode the divisions between indoor and outdoor spaces.
Nineteenth century chapel re-working is complete
We are delighted to share this detailed re-working of a converted nineteenth-century Wesleyan Chapel in Wiltshire.
Pell-Stevens Architects renovation featured in Good Homes magazine
We are delighted to be featured in the May 2021 issue of Good Homes magazine. It showcases Cabin Tapio, a weatherboarded cottage in Hampshire that we recently completed renovations on, despite the pandemic slowing things down a little.
Striking barn conversion with wildflower turf roof planned
Pell-Stevens Architects have submitted planning for this barn conversion. One of its striking features is that it will have a wildflower turf roof. Among some of its green credentials, it will have a ground source heat pump system and a rainmaker harvesting system.
Planning Consent for Two Striking projects in Hampshire and the New Forest.
Pell-Stevens Architects are delighted to have gained planning consent for two striking projects in Hampshire and the New Forest'.
Planning Granted for Extension to Historic New Forest Cottage
Planning consent has been obtained for a sensitive extension to a historic New Forest cottage. The proposed extension will provide a large utility room on the ground floor and an ensuite and ensuite bathroom on the first floor.
Extension plans approved for detached family house
Extension plans have been approved for a detached family house. The use of thermally efficient modular Structural Insulated Panels (SIP), constructed off-site, will provide a high level of insulation to the new elements of construction.
Latest Designs continue to appear
This striking design is amongst a number of proposals taking shape as the team at Pell-Stevens Architects continue to offer their full range of design services through their online design studio.



