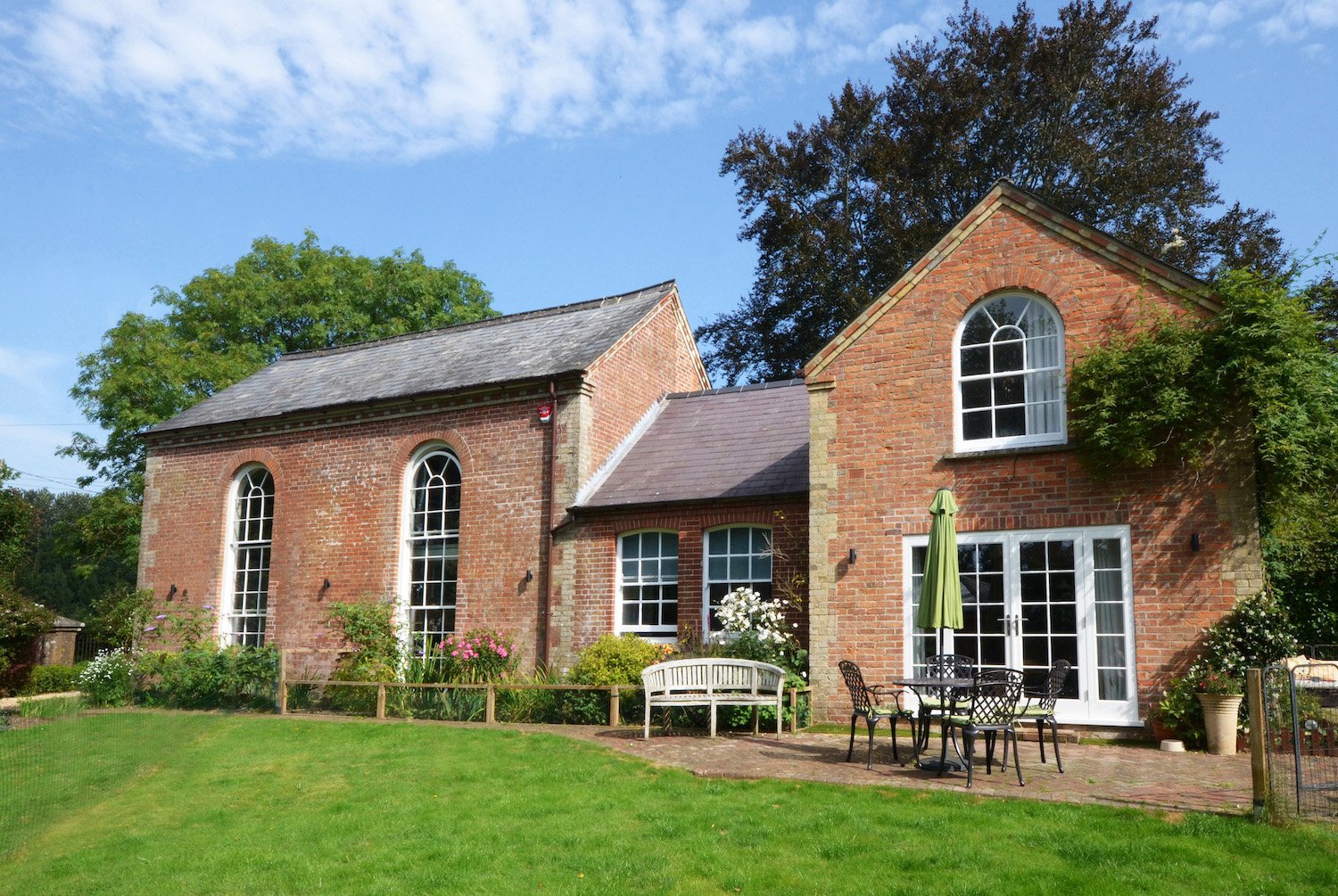CONVERTED CHAPEL
A detailed re-working of this converted nineteenth century Wesleyan Chapel in Wiltshire. The main chapel space has new double-height sliding sash windows to connect the chapel space to the garden and flood the living space with light. The rear of the building has been extensively re-modelled internally. A central hallway with large roof light, floating staircase and gallery organise the circulation and give a fresh modern look that contrasts with the chapel. The rear of the property features a family kitchen/dining/snug space with a handmade kitchen and a recessed fireplace.
A new double garage with a cedar shingle roof and a home office with a sedum green roof, both clad in larch boarding complete the New Forest setting.


