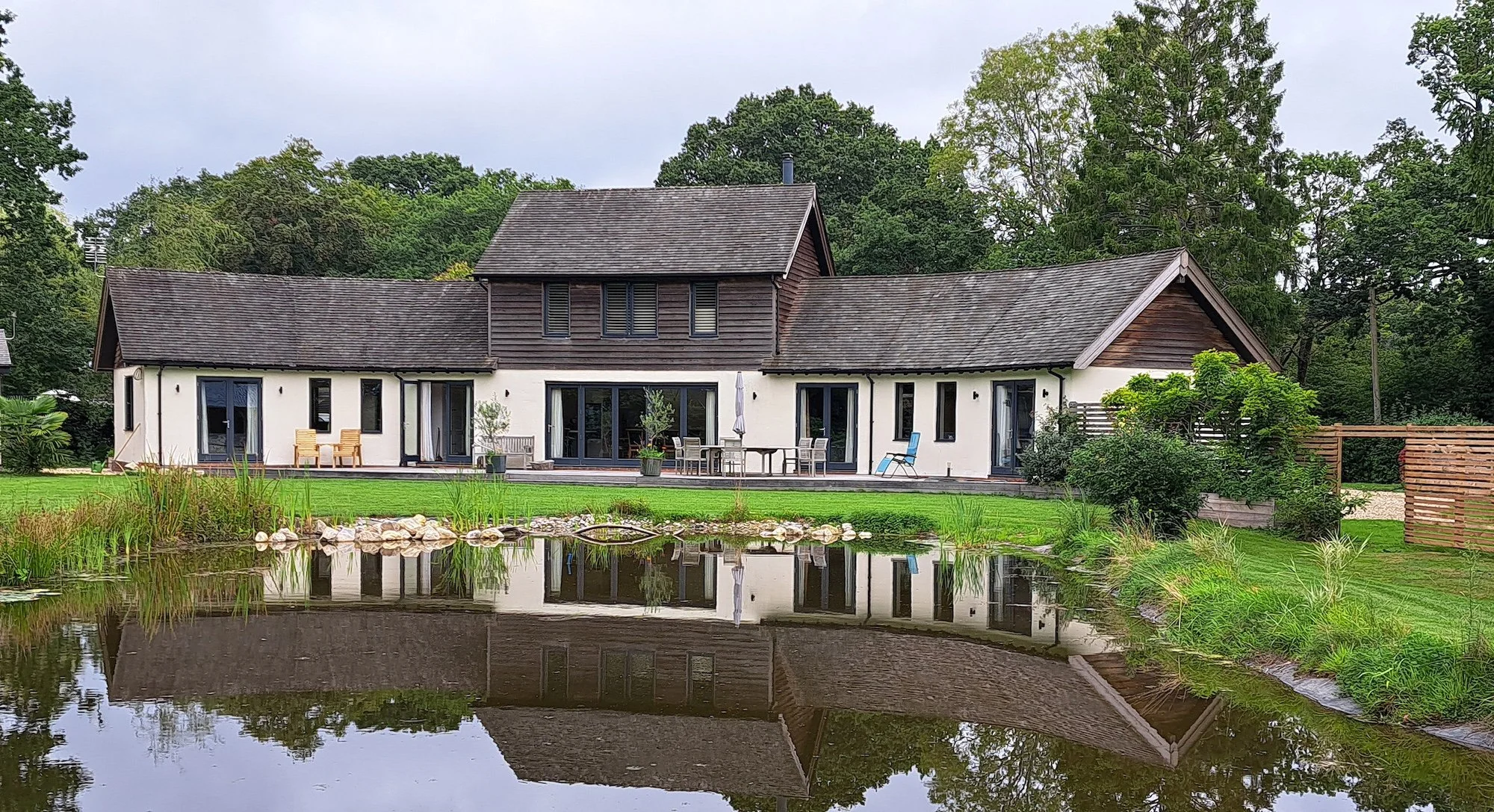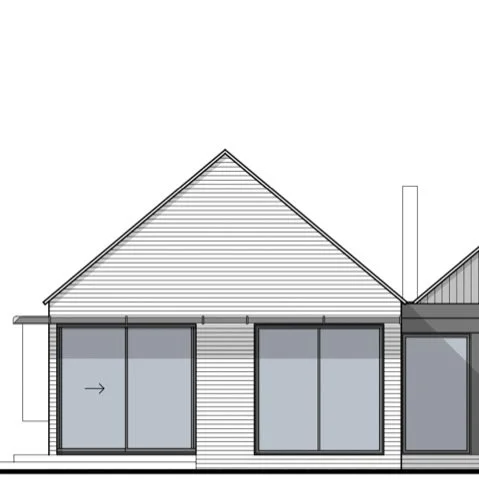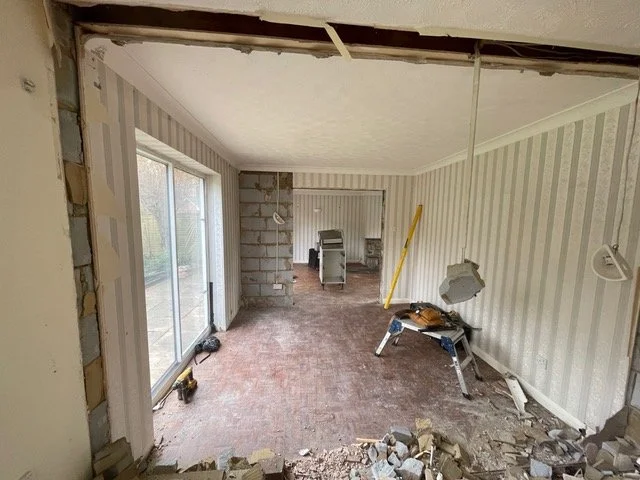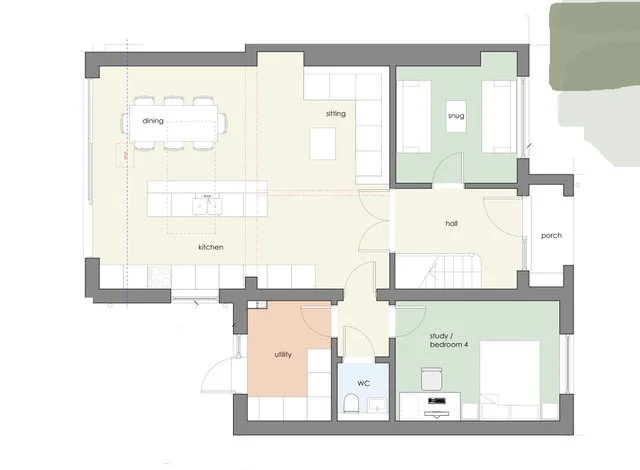WELCOME TO OUR NEWS PAGE
New specialist Veterinary Practice in Dorset taking shape
Work is progressing well on site, to produce a fabulous new Veterinary Orthopaedic Practice in Poole, Dorset.
planning for new housing development site
We were recently commissioned to design outline proposals for a low-density housing development in the southern counties. The proposed fifty-house scheme is the result of thorough research into local needs, whilst being sympathetically designed for its rural location.
Wienerberger clay block walling system site visit
The Pell-Stevens Architects team were recently invited by Wienerberger to visit a building site in Wiltshire. On site they inspected a residential new-build project, constructed from Wienerberger Porotherm multi-cellular clay blocks.
Supporting local Dorset Youngsters Charity
A Pell-Stevens Architects’ team member has donned a dinosaur costume and joined other runners in a charity run along Weymouth beach.
NEW TEAM MEMBER
Clayton Way joined the studio in February 2024 as an Architectural Assistant after spending almost 2 years working in Winchester on high-end residential schemes and one-off homes. Having gained his degree in Architecture and Design in 2022, he is currently studying on the Level 7 Degree Apprenticeship course at the University of Portsmouth.
Bat conservation trust – online training
We are keen to draw attention to online training workshops available this spring from the Bat Conservation Trust. Bats are a protected species and prevalent in the South of England, with 14 of the 18 UK species found in the New Forest alone.
PLANNING CONSENT FOR STUNNING NEW HOUSE IN WEST SUSSEX COUNTRYSIDE
We have designed an impressive 6 bedroom house for a countryside location in West Sussex, that has now gained planning permission. Responding to the challenge of designing a house in the countryside that avoids being a pastiche for traditional architecture or a nostalgia for country living, the design is an elegant, contemporary response to its glorious setting.
Planning Consent for a Class Q Barn Conversion
A redundant agricultural barn in the West Sussex countryside has gained planning consent for conversion to a residential dwelling. Pell-Stevens Architects have produced a sympathetic design to re-use this existing building whilst also transforming its existing and somewhat unattractive appearance, into a smart new home.
Revisiting a new-build a decade on
We recently had the opportunity to revisit a new-build project that was completed a decade ago. It was fantastic to see how this spectacular, faceted house has settled into its environment and how the timber facing materials of the walls and roof have mellowed in tone and texture.
Dorset Annexe completion
We are pleased to share images of a completed residential annexe in West Hampshire. The project was to insulate and refurbish an existing single storey outbuilding to create a one-bedroomed annexe. The open plan kitchen/living/dining space that maximises the vaulted ceiling and the dormer windows.
Hampshire Listed Barn Conversion
Pell-Stevens Architects have secured Planning Permission and Listed Building Consent from Winchester City Council for partial conversion of a 17th century Grade II Listed aisled barn into two residential units suitable for holiday lets.
Barn Conversion in Nottinghamshire
We have gained permission for a Class Q barn conversion from agricultural use to a new residential dwelling. The conversion will restore several filled-in openings under traditional brickwork arches in the walls of the existing barn, helping to preserve and enhance its built heritage.
Semi-detached cottage transformed, inside and out
Our clients wanted to update and renovate their family home, which had suffered from some poor quality extensions over the years. A new front extension gives the cottage an imposing and attractive new identity.
We've had a successful week
It has been a successful week for Pell-Stevens Architects, with 4 new planning approvals in the New Forest National Park; a new outbuilding, a chimney flue, fencing, landscaping and a distinctive new dwelling.
Brockenhurst project underway
Works have started on site for internal refurbishment of a detached property in Brockenhurst. The proposals include the conversion of an integrated garage into a home office and utility room.
Loos news!
We are flushed with success at having been appointed to design the new toilet facilities for the New Forest Show!
For your convenience...
Contemporary extension in Sway
Planning permission granted for a two storey side extension and rear extension to a property within Sway defined village. Contemporary extension provides a home office, WC, utility space, additional bedroom and family bathroom.
Countryside Development
This outstanding scheme, which has recently gained planning consent, sits in the countryside within the Cranborne Chase & West Wiltshire Downs AONB.
Barn Conversion on Edge of New Forest National Park
Full planning consent was obtained recently for converting this redundant agricultural barn on the edge of the New Forest into four semi-detached 2-3 bedroom high-spec houses.
Dramatic Change to Front Elevation of New Forest House
Opportunity to transform the existing house with a two storey front extension, to sit better within its context of the National Park.




















