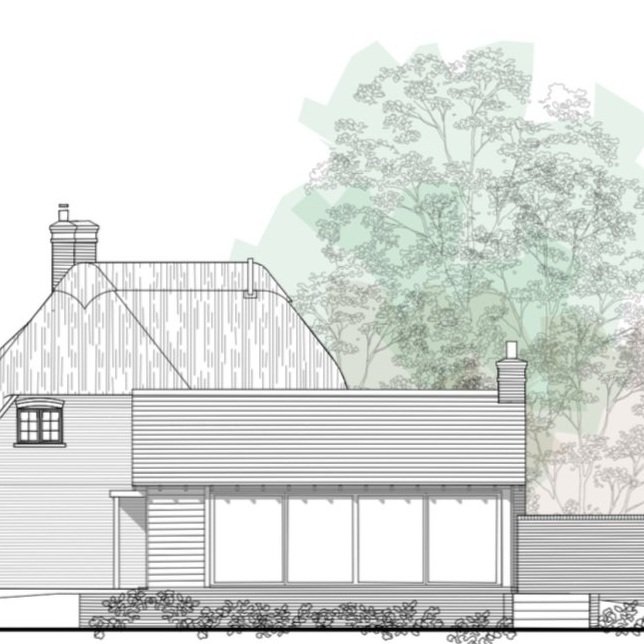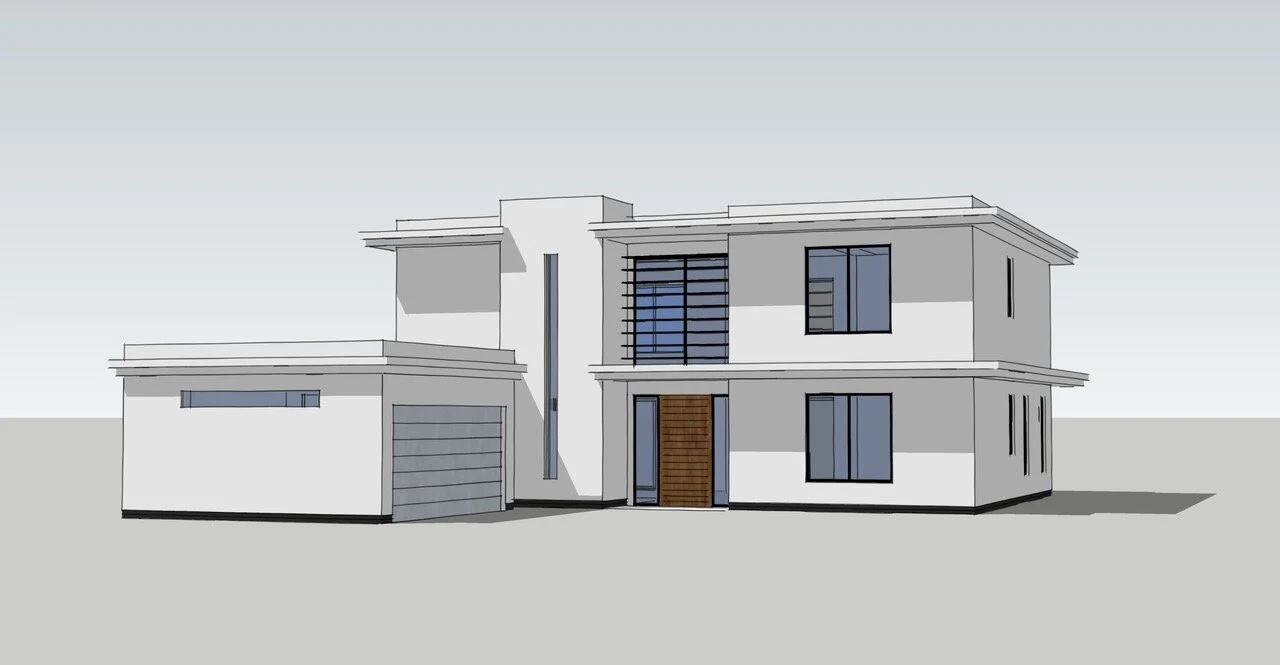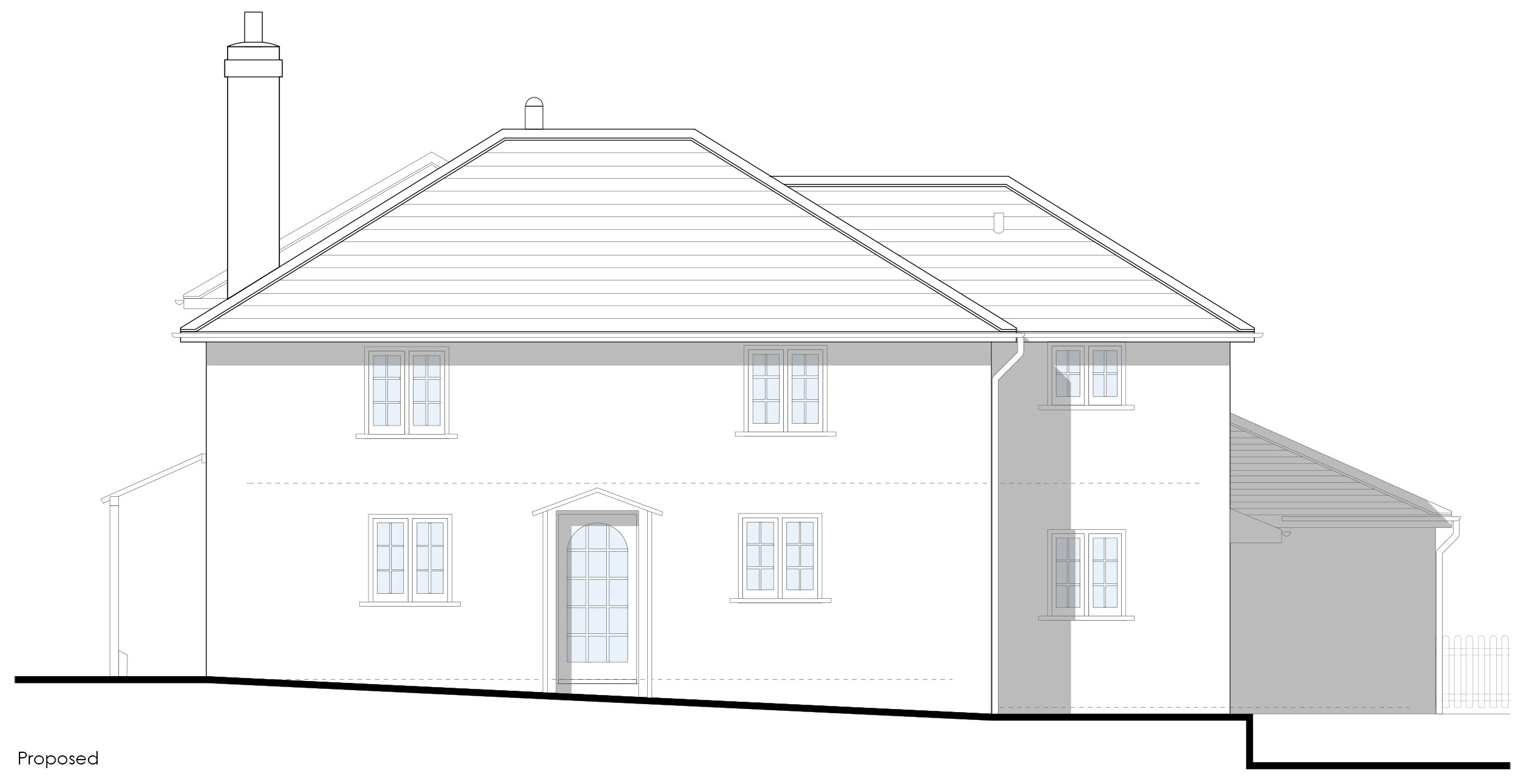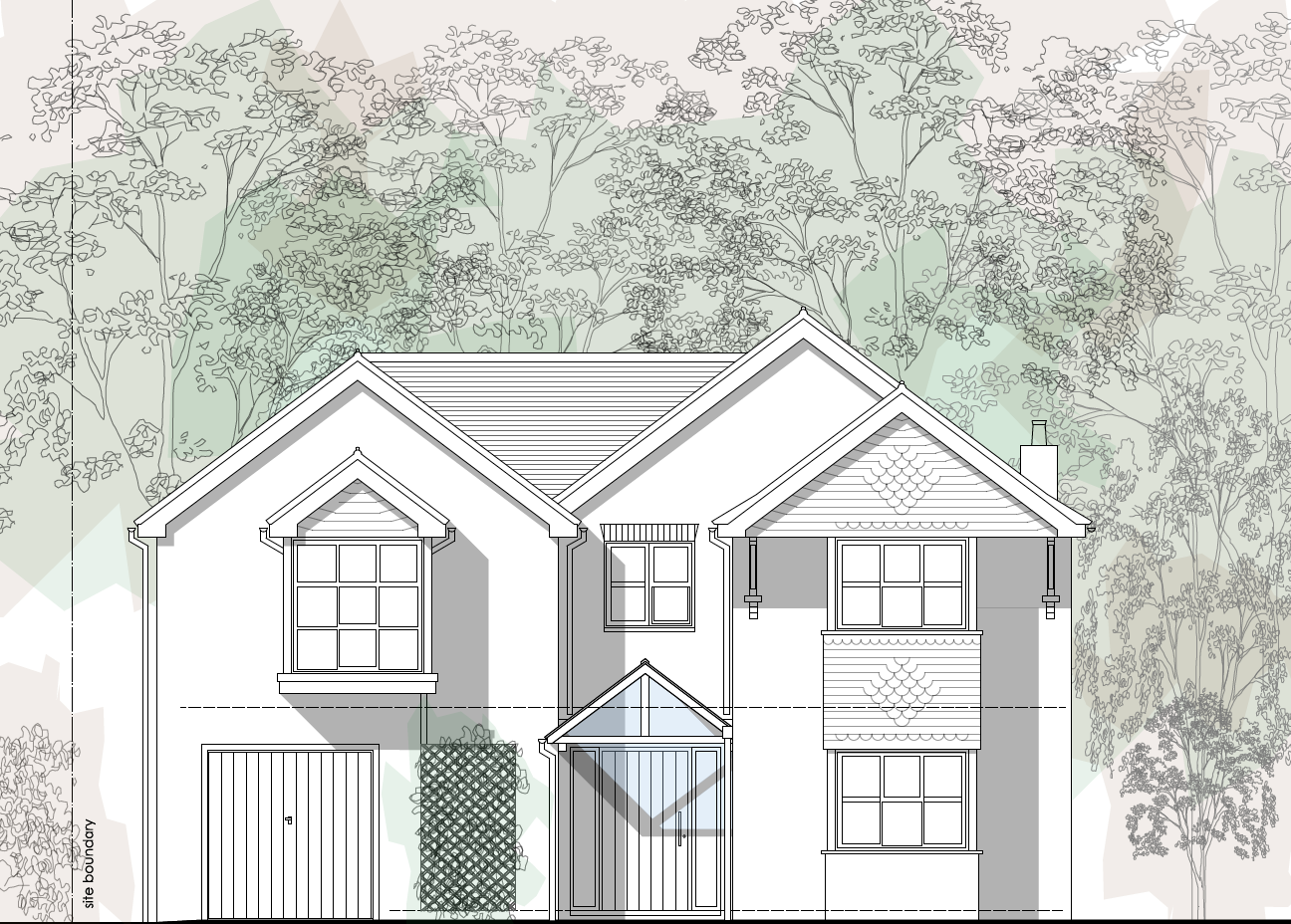WELCOME TO OUR NEWS PAGE
Garden studio designs
Latest sketch proposals for a new garden studio/gym in a private leafy garden within the New Forest National Park.
Contemporary extension to thatched cottage
Planning permission and Listed Building consent has been granted for a contemporary extension to a Grade 2 Listed thatched farmhouse in the New Forest National Park.
Magnificent garden room
Set in secluded, landscaped gardens, this house will benefit from enhanced natural daylighting in the new garden room and throughout the existing dwelling.
New house nearing completion in Hampshire
This contemporary coastal villa has been designed with an emphasis on crisp lines and texture and is designed to erode the divisions between indoor and outdoor spaces.
Nineteenth century chapel re-working is complete
We are delighted to share this detailed re-working of a converted nineteenth-century Wesleyan Chapel in Wiltshire.
Pell-Stevens Architects renovation featured in Good Homes magazine
We are delighted to be featured in the May 2021 issue of Good Homes magazine. It showcases Cabin Tapio, a weatherboarded cottage in Hampshire that we recently completed renovations on, despite the pandemic slowing things down a little.
Striking barn conversion with wildflower turf roof planned
Pell-Stevens Architects have submitted planning for this barn conversion. One of its striking features is that it will have a wildflower turf roof. Among some of its green credentials, it will have a ground source heat pump system and a rainmaker harvesting system.
Planning Consent for Two Striking projects in Hampshire and the New Forest.
Pell-Stevens Architects are delighted to have gained planning consent for two striking projects in Hampshire and the New Forest'.
Planning Granted for Extension to Historic New Forest Cottage
Planning consent has been obtained for a sensitive extension to a historic New Forest cottage. The proposed extension will provide a large utility room on the ground floor and an ensuite and ensuite bathroom on the first floor.
Extension plans approved for detached family house
Extension plans have been approved for a detached family house. The use of thermally efficient modular Structural Insulated Panels (SIP), constructed off-site, will provide a high level of insulation to the new elements of construction.
Latest Designs continue to appear
This striking design is amongst a number of proposals taking shape as the team at Pell-Stevens Architects continue to offer their full range of design services through their online design studio.
New Forest House Construction Complete
A former garage building was demolished and re-envisaged as a comfortable annex to the main house by Pell-Stevens Architects, whilst a traditional timber balcony provides lovely views across the forest.
Current planning Applications
A number of Pell-Stevens Architects designs are currently being considered for planning consent by the local authorities of Eastleigh, New Forest National Park, and New Forest District Council. These include a dramatically remodeled house in the New Forest, the design for which will transform it into a striking barn-style family home with an emphasis on future sustainability and low running costs whilst clothing the building in traditional New Forest finishing materials.
Restoration of former Chapel House complete
Pell-Stevens Architects have recently concluded works to renovate and improve this unique, special home, a former Wesleyan Chapel dating from 1876.
Planning consent granted for agricultural livestock barn
The country may be in ‘lockdown’ but this hasn’t prevented us from gaining planning consent for a much-needed livestock barn in the New Forest.















